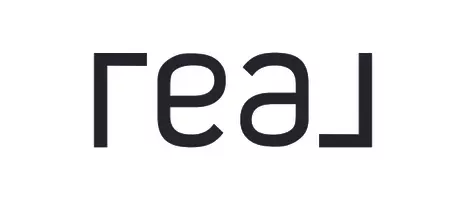$700,000
$669,900
4.5%For more information regarding the value of a property, please contact us for a free consultation.
221 Brewer St Northborough, MA 01532
3 Beds
2 Baths
1,965 SqFt
Key Details
Sold Price $700,000
Property Type Single Family Home
Sub Type Single Family Residence
Listing Status Sold
Purchase Type For Sale
Square Footage 1,965 sqft
Price per Sqft $356
MLS Listing ID 73347749
Sold Date 04/21/25
Style Contemporary,Split Entry
Bedrooms 3
Full Baths 2
HOA Y/N false
Year Built 1973
Annual Tax Amount $7,317
Tax Year 2024
Lot Size 1.040 Acres
Acres 1.04
Property Sub-Type Single Family Residence
Property Description
Nestled in a peaceful wooded setting, you will find this serene and comfortable home. The entranceway is adorned with a Jonathan Adler Chandelier, leading up to an inviting open concept living space with soaring cathedral ceiling, elegant wooden beams and striking fireplace – a WOW space for entertaining and relaxing in your home retreat. The kitchen boasts new sparkling quartz countertops and large island to enjoy cooking meals, and the floor plan flows seamlessly to the dining room and vast living room. Dramatic wooded views surround this space, and sliders to the large wood deck make it easy to enjoy nature in all seasons from inside or out. On this level you will find three bedrooms, including the large primary with en suite bathroom and another private deck. The lower level features a large bonus room with a closet, laundry area and a spacious family room with another cozy fireplace and walk out to the property. The home has Anderson and Pella windows and fresh paint throughout.
Location
State MA
County Worcester
Zoning RB
Direction Howard St. to Green St. to Brewer St.
Rooms
Family Room Flooring - Hardwood, Slider
Basement Full, Finished, Walk-Out Access, Garage Access, Sump Pump
Primary Bedroom Level First
Dining Room Flooring - Hardwood, Window(s) - Picture, Lighting - Overhead
Kitchen Skylight, Cathedral Ceiling(s), Countertops - Stone/Granite/Solid, Open Floorplan, Stainless Steel Appliances
Interior
Interior Features Closet, Bonus Room
Heating Electric Baseboard, Electric
Cooling Window Unit(s)
Flooring Tile, Laminate, Hardwood, Flooring - Hardwood
Fireplaces Number 2
Fireplaces Type Family Room, Living Room
Appliance Electric Water Heater, Range, Dishwasher, Refrigerator, Washer, Dryer, Plumbed For Ice Maker
Laundry In Basement, Electric Dryer Hookup, Washer Hookup
Exterior
Exterior Feature Deck - Wood, Rain Gutters
Garage Spaces 2.0
Utilities Available for Electric Range, for Electric Dryer, Washer Hookup, Icemaker Connection, Generator Connection
Roof Type Shingle
Total Parking Spaces 6
Garage Yes
Building
Lot Description Wooded, Cleared
Foundation Concrete Perimeter
Sewer Private Sewer
Water Private
Architectural Style Contemporary, Split Entry
Others
Senior Community false
Read Less
Want to know what your home might be worth? Contact us for a FREE valuation!

Our team is ready to help you sell your home for the highest possible price ASAP
Bought with James Mckeon • Real Broker MA, LLC





