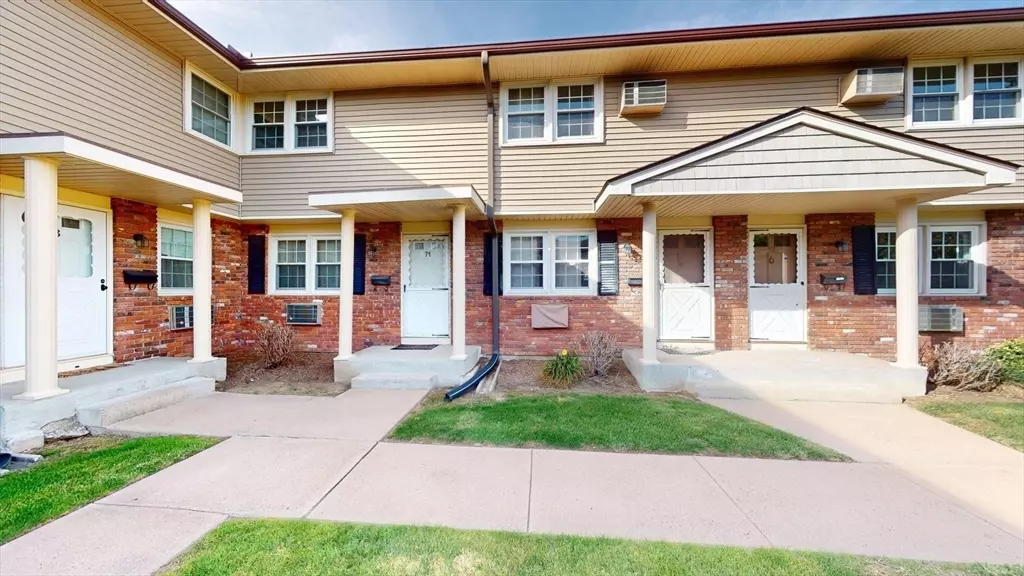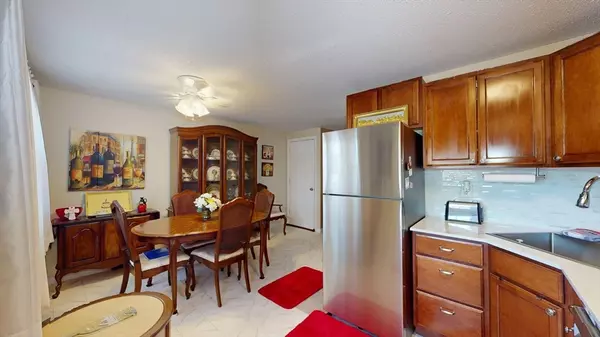
420 Main Street #71 Agawam, MA 01001
2 Beds
1.5 Baths
892 SqFt
UPDATED:
Key Details
Property Type Condo
Sub Type Condominium
Listing Status Active
Purchase Type For Sale
Square Footage 892 sqft
Price per Sqft $257
MLS Listing ID 73434381
Bedrooms 2
Full Baths 1
Half Baths 1
HOA Fees $299/mo
Year Built 1966
Annual Tax Amount $2,438
Tax Year 2025
Property Sub-Type Condominium
Property Description
Location
State MA
County Hampden
Zoning RA2
Direction Rt 159 is Main Street, across from Dunkin Donuts. One way entrance, park in back in visitor parking.
Rooms
Basement Y
Primary Bedroom Level Second
Kitchen Ceiling Fan(s), Flooring - Vinyl, Dining Area, Pantry, Countertops - Stone/Granite/Solid, Countertops - Upgraded, Stainless Steel Appliances
Interior
Heating Electric Baseboard, Individual, Unit Control
Cooling Wall Unit(s)
Flooring Wood, Vinyl
Appliance Range, Dishwasher, Disposal, Microwave, Refrigerator, Washer, Dryer
Laundry Laundry Closet, Flooring - Hardwood, Second Floor, In Unit, Electric Dryer Hookup, Washer Hookup
Exterior
Exterior Feature Deck, Deck - Access Rights, Rain Gutters, Professional Landscaping
Community Features Public Transportation, Shopping, Park, Highway Access, House of Worship, Public School
Utilities Available for Electric Oven, for Electric Dryer, Washer Hookup
Roof Type Shingle
Total Parking Spaces 1
Garage No
Building
Story 3
Sewer Public Sewer
Water Public
Schools
Elementary Schools Benjamin Phelps
Middle Schools Agawam Middle
High Schools Agawam High
Others
Pets Allowed Yes w/ Restrictions
Senior Community false






