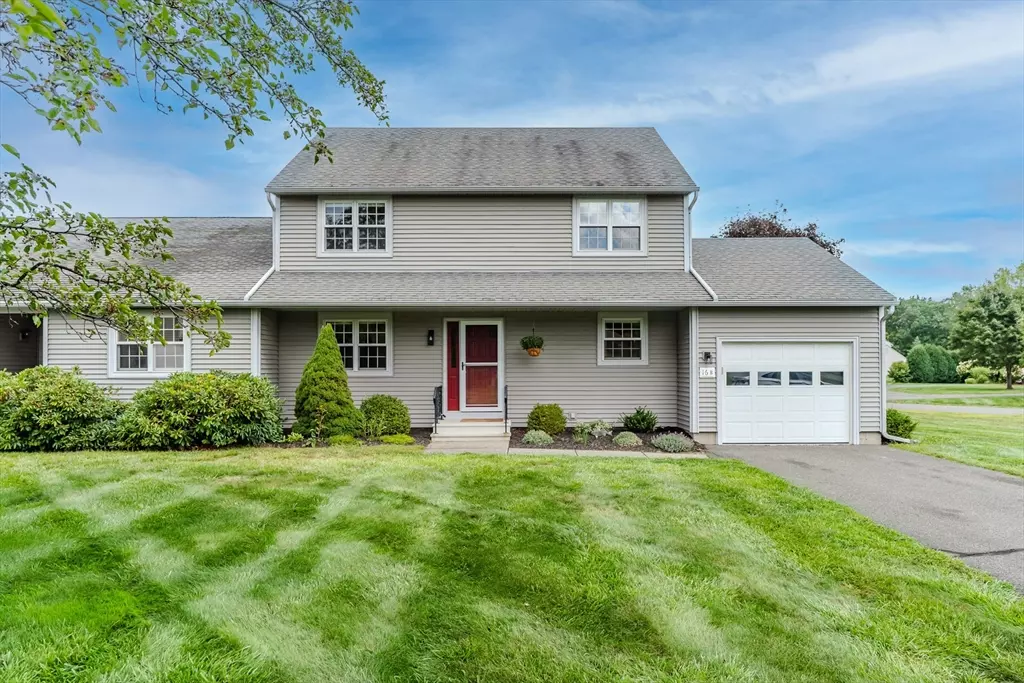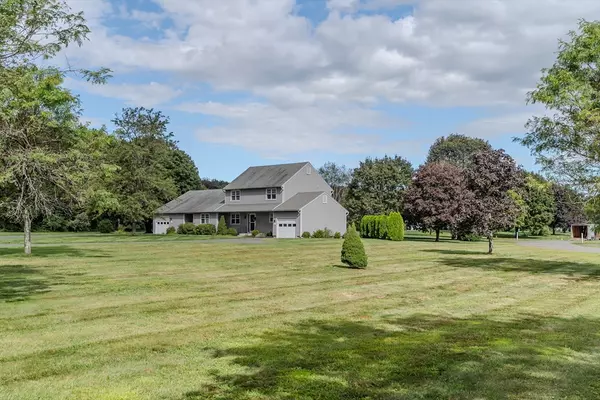16 Duncan Dr #B Deerfield, MA 01373
2 Beds
1.5 Baths
1,560 SqFt
UPDATED:
Key Details
Property Type Condo
Sub Type Condominium
Listing Status Active
Purchase Type For Sale
Square Footage 1,560 sqft
Price per Sqft $240
MLS Listing ID 73422919
Bedrooms 2
Full Baths 1
Half Baths 1
HOA Fees $233/mo
Year Built 1988
Annual Tax Amount $4,235
Tax Year 2025
Property Sub-Type Condominium
Property Description
Location
State MA
County Franklin
Zoning RA
Direction Off Stillwater
Rooms
Basement Y
Primary Bedroom Level Second
Dining Room Flooring - Hardwood, Deck - Exterior, Open Floorplan, Slider
Kitchen Flooring - Laminate, Countertops - Stone/Granite/Solid, Cabinets - Upgraded, Open Floorplan, Recessed Lighting
Interior
Interior Features Internet Available - Unknown
Heating Electric, Propane, Ductless
Cooling Ductless
Flooring Wood, Tile, Vinyl, Carpet
Appliance Range, Dishwasher, Microwave, Refrigerator, Washer, Dryer
Laundry In Basement, In Unit
Exterior
Exterior Feature Deck - Wood, Rain Gutters
Garage Spaces 1.0
Community Features Walk/Jog Trails, Highway Access, House of Worship, Private School, Public School
Roof Type Shingle
Total Parking Spaces 2
Garage Yes
Building
Story 2
Sewer Private Sewer
Water Public
Schools
Elementary Schools Deerfield
Middle Schools Frontier
High Schools Frontier
Others
Pets Allowed Yes w/ Restrictions
Senior Community false





